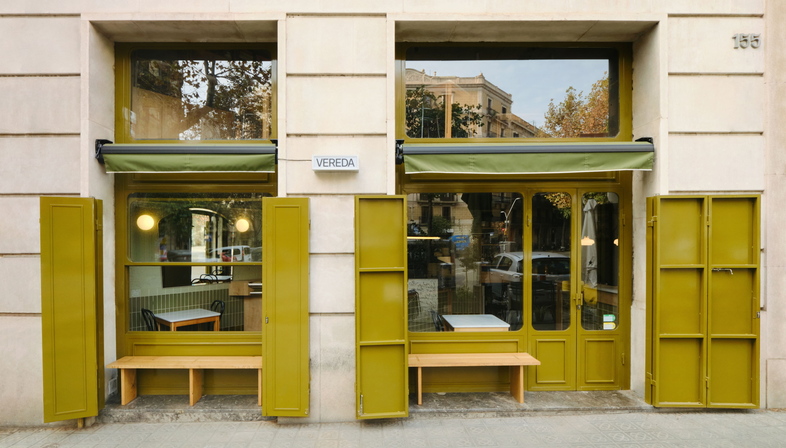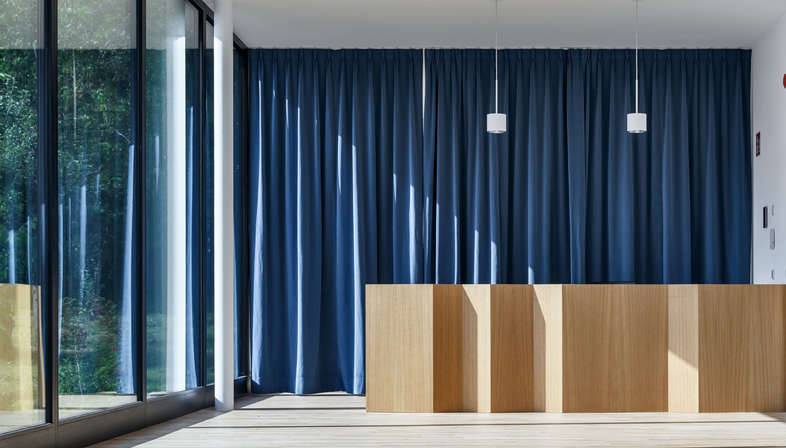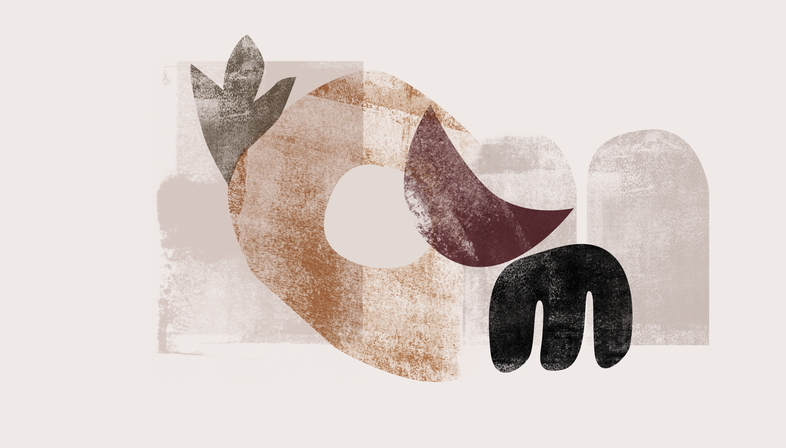Livegreenblog
Design Green Architecture
Interior design with a special focus on refurbishment and revitalisation.
RECENT PROJECTS
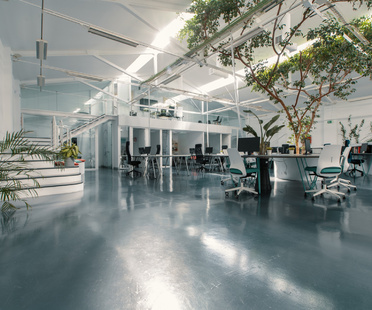
19-09-2022 - Design
FICUS OFFICE metamorphosis from warehouse to office designed by ARQUID
The Spanish architecture firm ARQUID has transformed an old industrial warehouse in Madrid into its new offices. FICUS OFFICE starts from a ficus plant that becomes the heart of the space and of the design, for a healthy and efficient working environment that supports the creativity and well-being of those who work there.
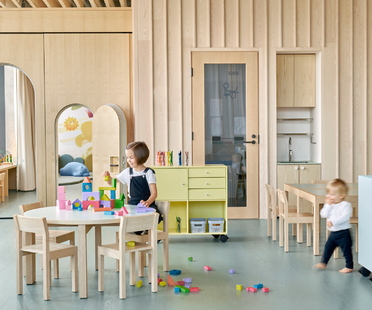
12-09-2022 - Design
Interior design by Fyra for a kindergarten in Helsinki
The corporate kindergarten located at the headquarters of the mobile game developer Supercell in Helsinki was created based on a design by the Finnish interior design studio Fyra. An intervention that starts from the children’s wellbeing, enabling a visual and physical connection with the surrounding landscape.
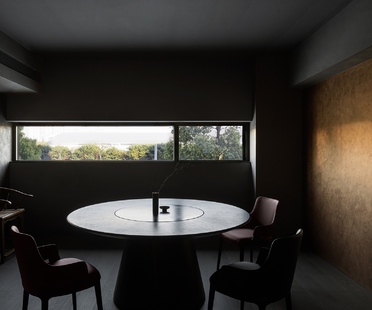
29-08-2022 - Design
Dining late in Shantou styled by JG PHOENIX
Late Night Kitchen is the name of the newest project by Chinese studio JG PHOENIX, founded by Ye Hui. A restaurant that offers not only food but also a unique atmosphere for relaxation. Using traditional materials and styles creates a gastronomic destination that is also a refuge for the mind.
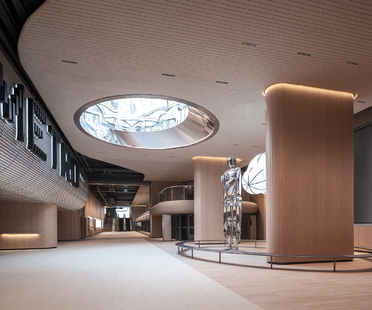
17-08-2022 - Design
TOMO DESIGN and the Metro Station Passage at Vanke Wonderland, Hangzhou
The Chinese studio TOMO DESIGN has created a new passageway for the Vanke Wonderland metro station in Hangzhou. Starting with keywords such as future, interactivity and ecosystem, the designers created a pleasant environment with a clear and efficient circulation strategy, including the signage system.
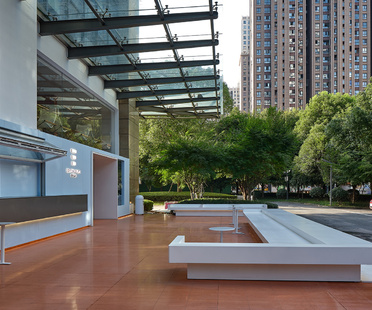
11-08-2022 - Design
EQUATOR PEAK COFFEE, sharing a good coffee in Yiwu
Designed by Chinese studio WJ Studio, the new EQUATOR PEAK COFFEE is a place designed to stimulate interaction between its customers. A physical place to take a break from the online world, achieved through a simple yet cosy interior design with a vague camping flavour.
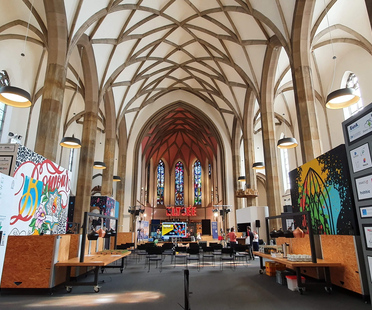
26-07-2022 - Design
digitalCHURCH, a church in Aachen reborn as a co-working space
A place of sharing par excellence has become a digitalCHURCH. Thanks to the initiative by Norbert Herrmanns from Landmarken AG, together with the digitalHUB Association, the city of Aachen in Germany has its first co-working space in the nave of the former St. Elisabeth’s Church. A very appealing space that honours the Church’s original meaning as a gathering space for the digital community.







