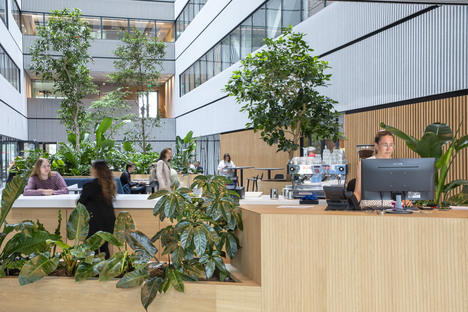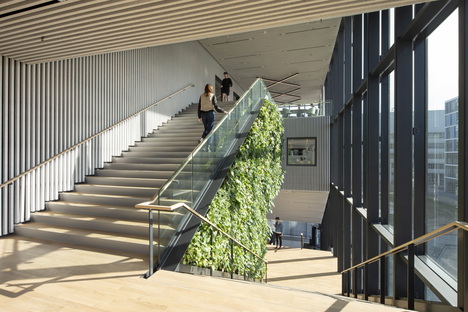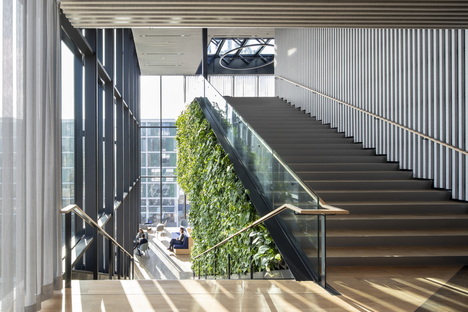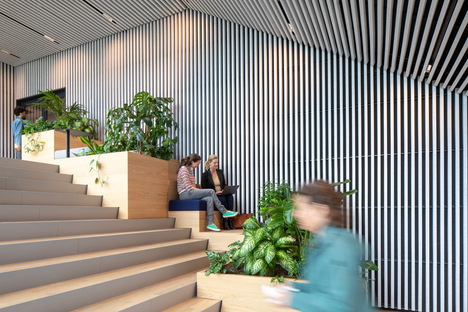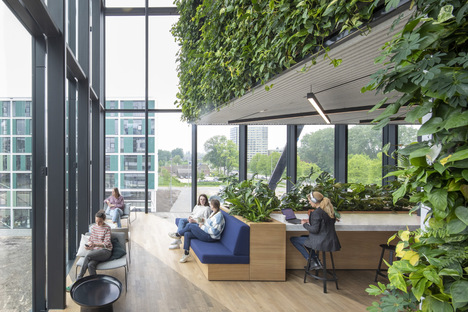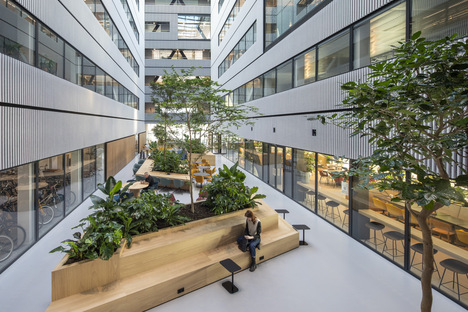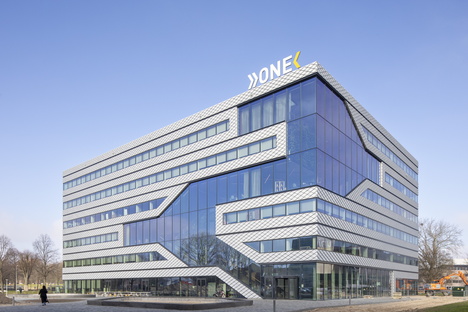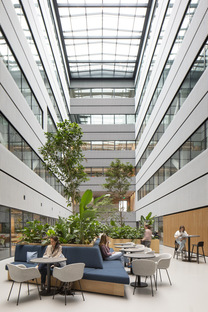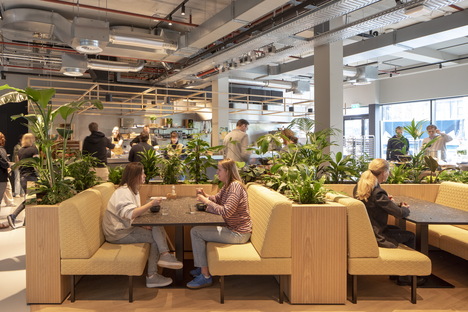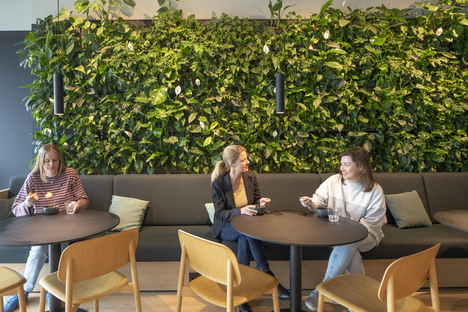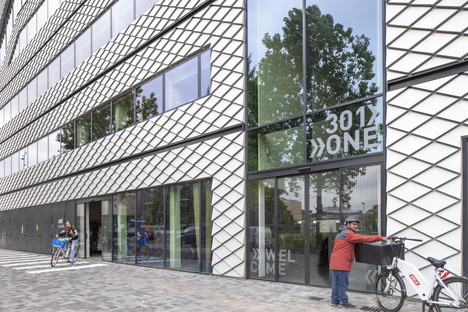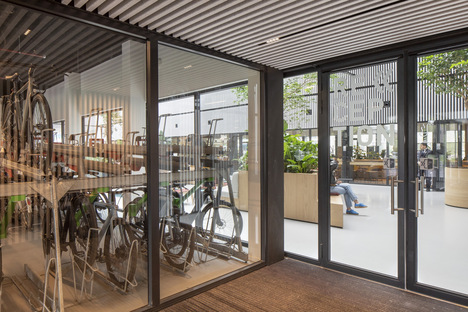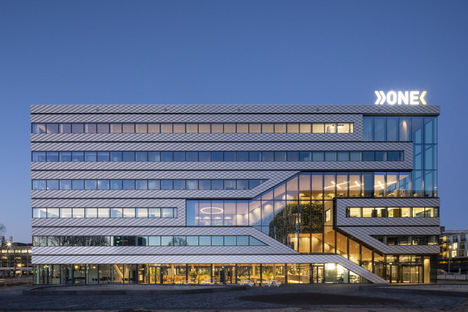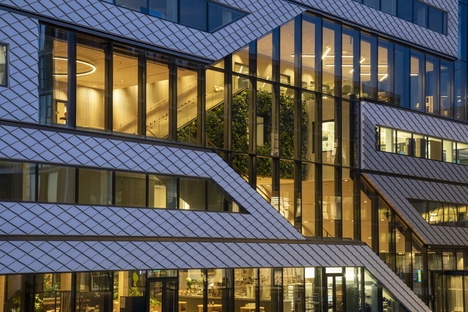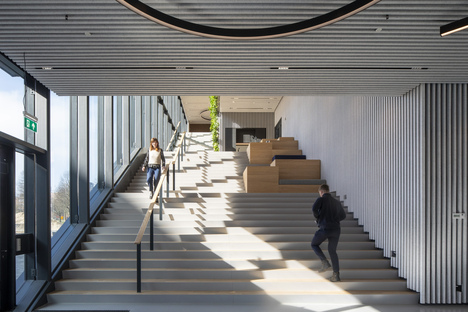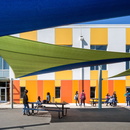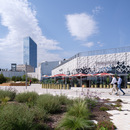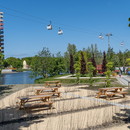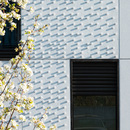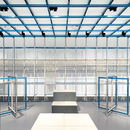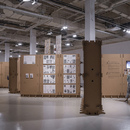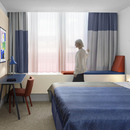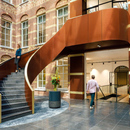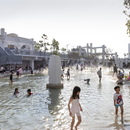16-08-2023
MVRDV’s Matrix ONE in Amsterdam, a circular construction
- Blog
- Sustainable Architecture
- MVRDV’s Matrix ONE in Amsterdam, a circular construction
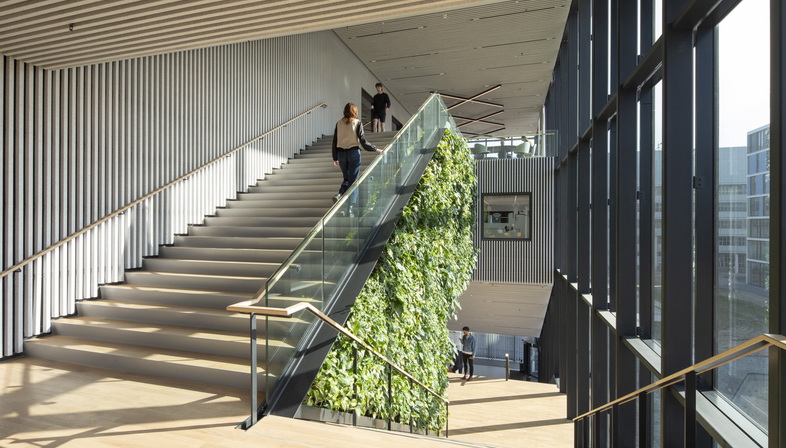
MVRDV’s Matrix ONE is one of seven buildings making up the Matrix Innovation Centre in the Amsterdam Science Park, a place where scientists and businesspeople work together to offer sustainable solutions to current and future problems. Matrix ONE contains both scientific laboratories and offices for tech companies such as Qualcomm. Other tenants such as Amsterdam University’s SustainaLab, Photanol, Skytree and the startup FUL Foods work at Matrix ONE on the development of technologies promoting a sustainable future.
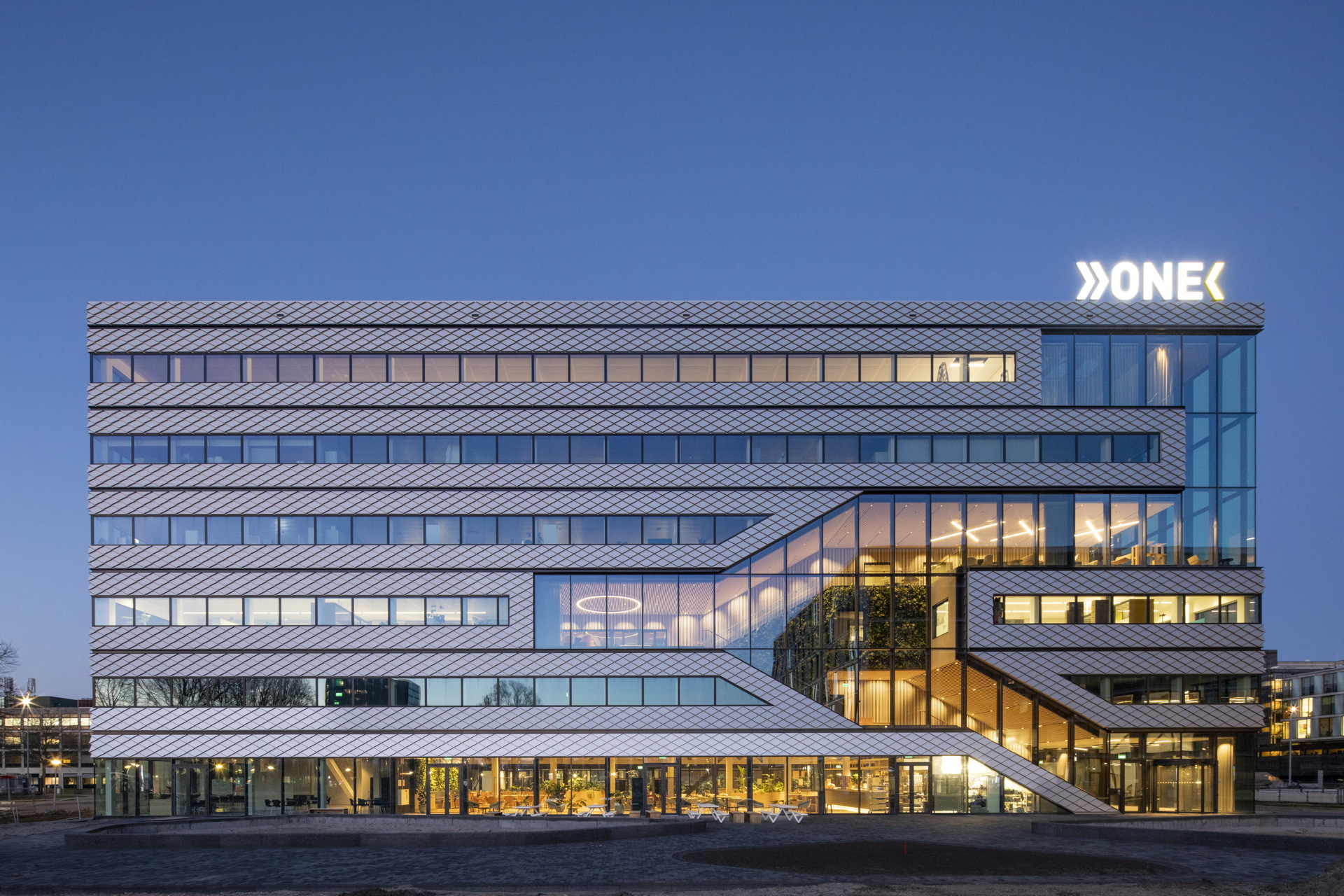
A building of this kind necessarily had to be innovative and sustainable; but we shall let the architects do the talking. "Matrix ONE offered an excellent opportunity for us to test a number of the carbon-reduction strategies we have long been investigating at MVRDV," notes Frans de Witte, a partner in the studio who oversaw all the stages in the project. "The building is state-of-the-art now, but it also acknowledges that the state-of-the-art is constantly changing. So we made both the interior spaces and the technical installations that serve them as flexible as possible; offices can easily be modified to become labs and vice versa, and labs can be easily upgraded with new systems to accommodate changing standards."
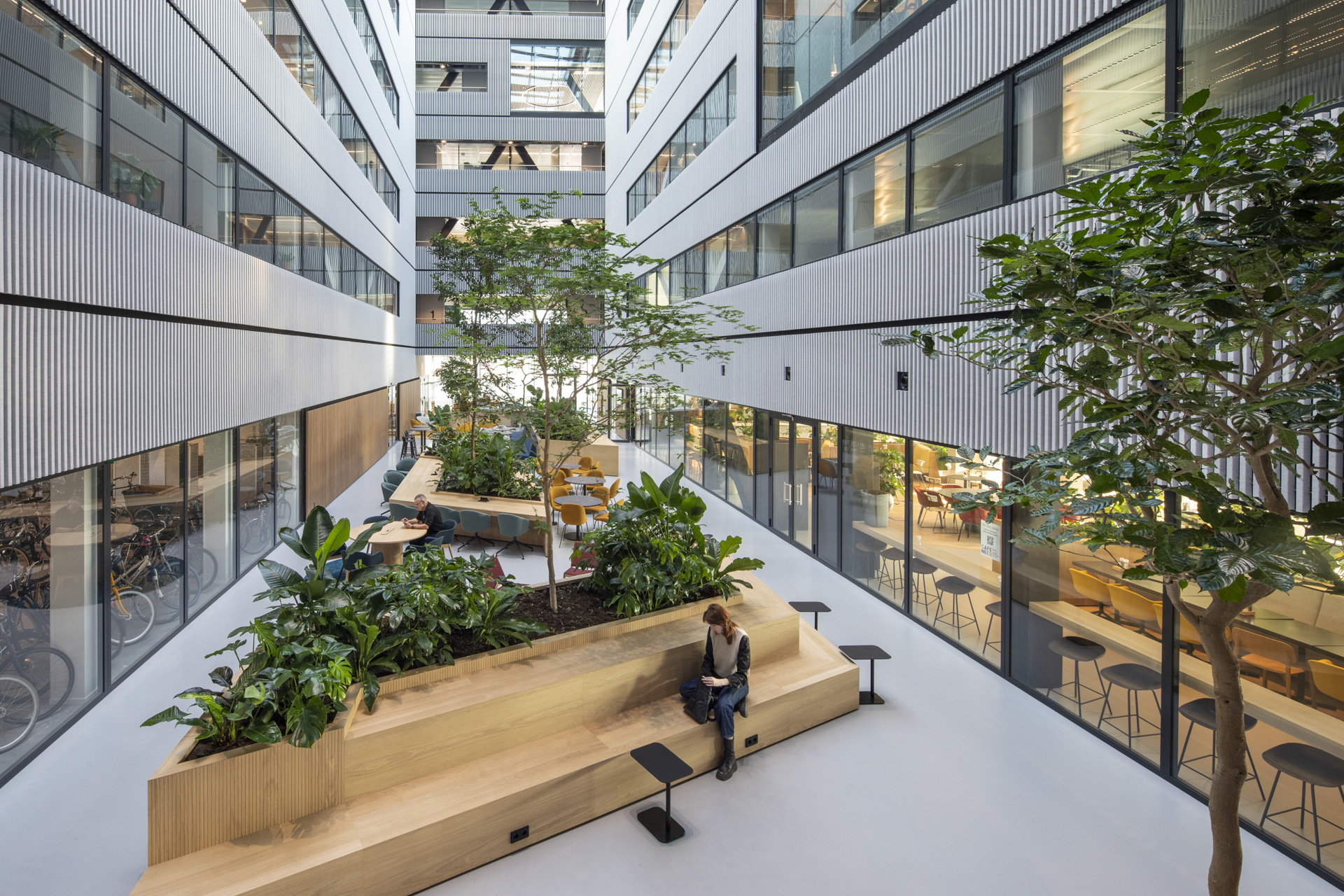
When, far in the future, the building is no longer on the cutting edge of technology, it will become a source of materials for other buildings, in the best tradition of Urban Mining and the circular economy. Everything is designed to make this possible, using simple connections such as bolts and screws. The floors in the building are prefabricated concrete slabs without fixed connections, permitting future reuse, and more than 90% of the materials used in Matrix ONE are certified reusable. Matrix ONE achieves Amsterdam’s energy performance targets thanks to a combination of energy generation and reduction of consumption, thanks largely to use of 1000 square metres of solar panels on the green roof.
Matrix ONE is the main building in the Matrix Innovation Centre, the "Social Hub" of the campus. An important element of MVRDV’s project is a "social staircase" by the main entrance, in the building’s southwest corner. The staircase follows the zig-zag routes present throughout the campus and offers grandstand seating for presentations, tables for informal meetings and coffee break areas. The space becomes a meeting-point for workers from different fields to meet and discuss their ideas.
The interiors designed by MVRDV in collaboration with up architecture include green walls visible through the glass façade and soft felt finishes to improve the acoustics, establishing a calm, cosy atmosphere in the common areas. A ground-floor restaurant and a bar at the top of the staircase offer services for workers from all the nearby Matrix buildings; the building also contains a 100-seat auditorium, making it an ideal centre of knowledge creation and sharing.
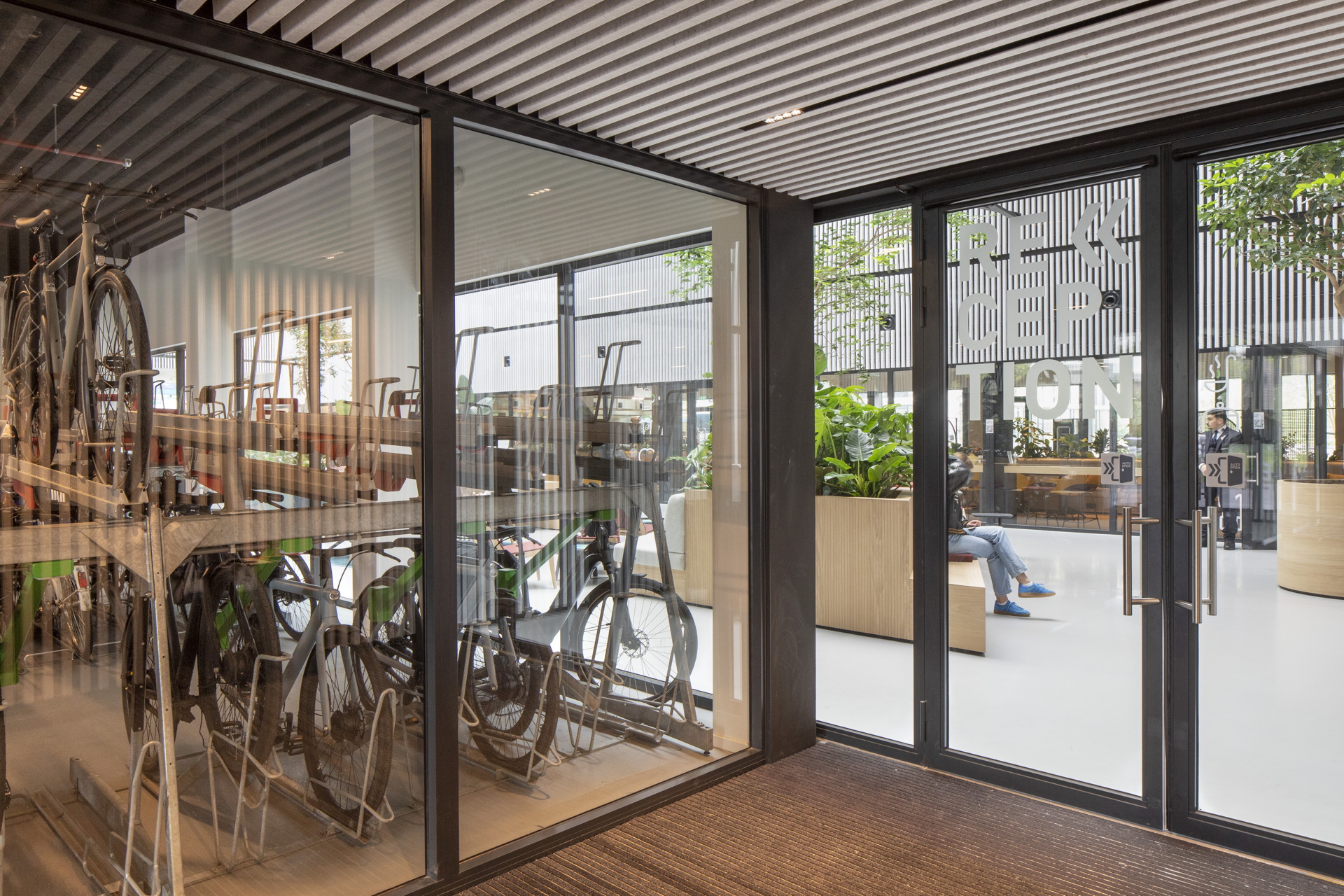
The building’s sustainability is not limited to strictly technical measures, but also embraces users’ well-being in a holistic manner, as Matrix ONE promotes a healthy lifestyle by encouraging use of the stairs rather than the elevators, set deeper back in the building. By the secondary entrance there is convenient bicycle parking, easily visible from the foyer, to encourage bicycle commuting. These sustainable measures and a focus on health have earned the building BREEAM-Excellent certification.
MVRDV’s Matrix ONE demonstrates that application of the principles of the circular economy in construction is possible, and encourages architects to come up with new design proposals.
Christiane Bürklein
Project: MVRDV
Location: Amsterdam
Year: 2023
Photographs: Daria Scagliola










